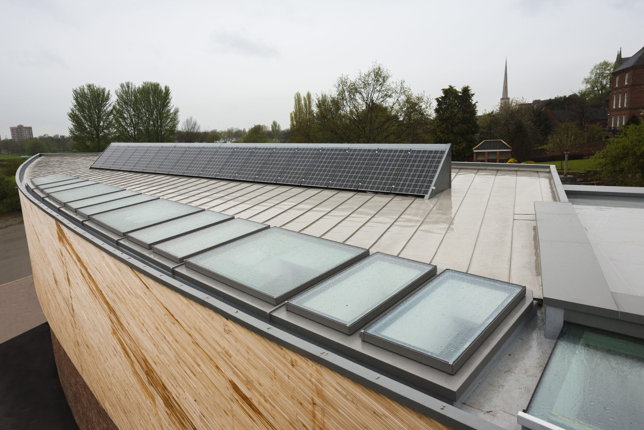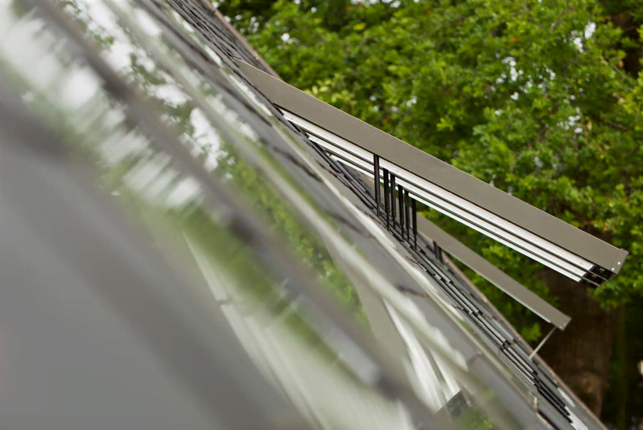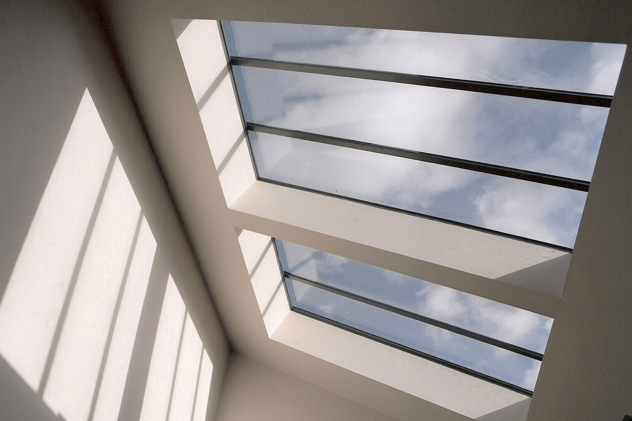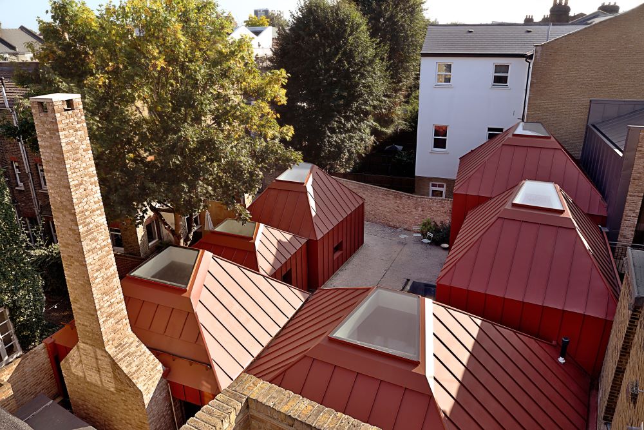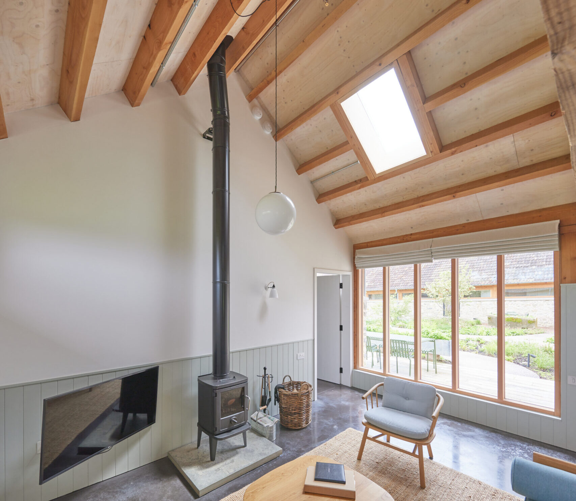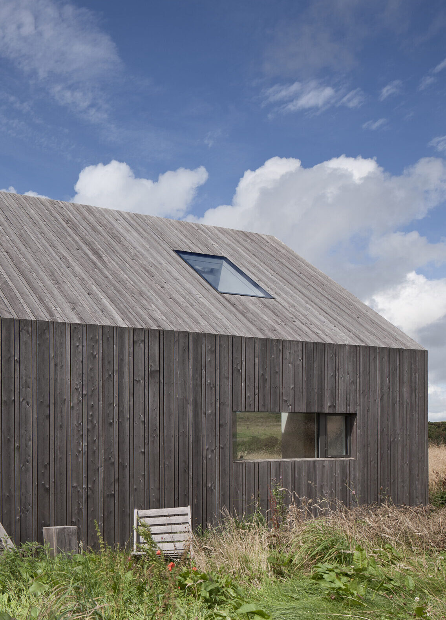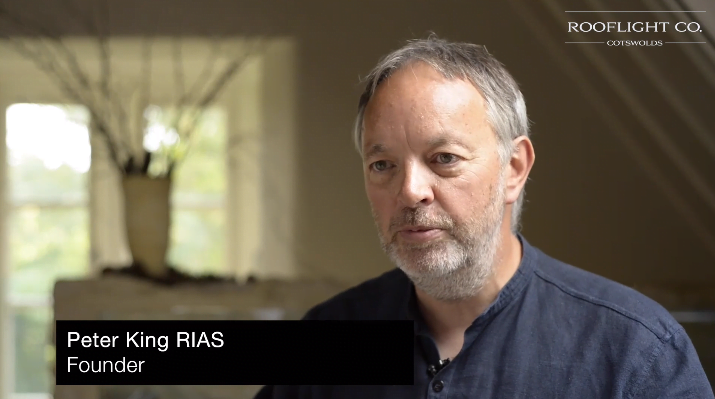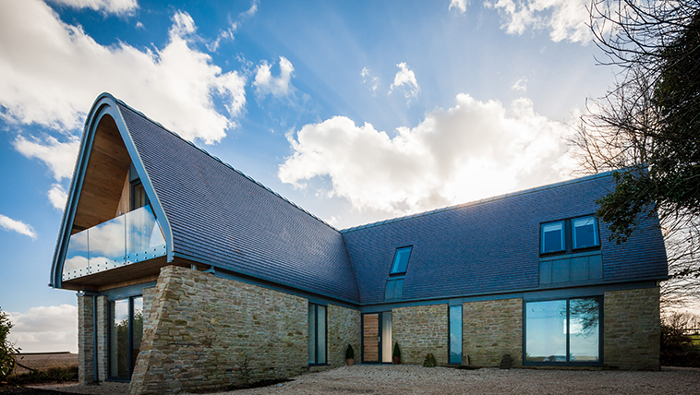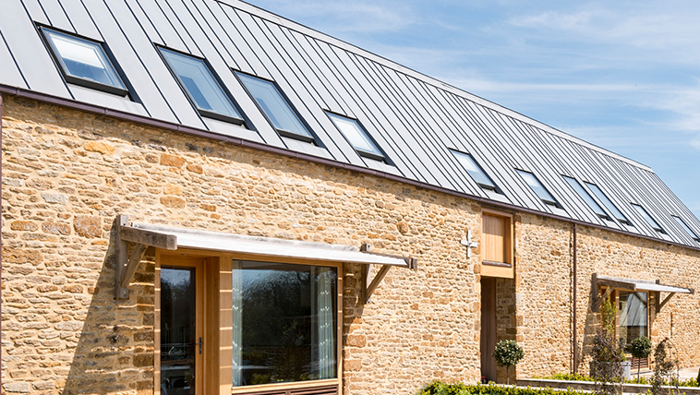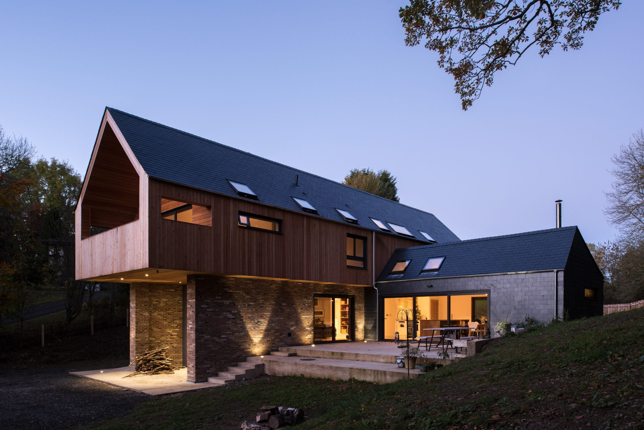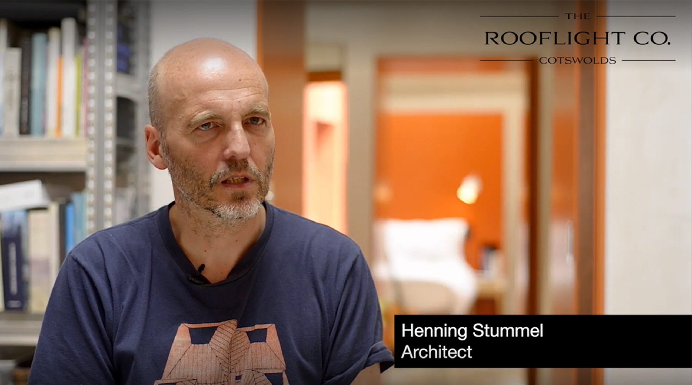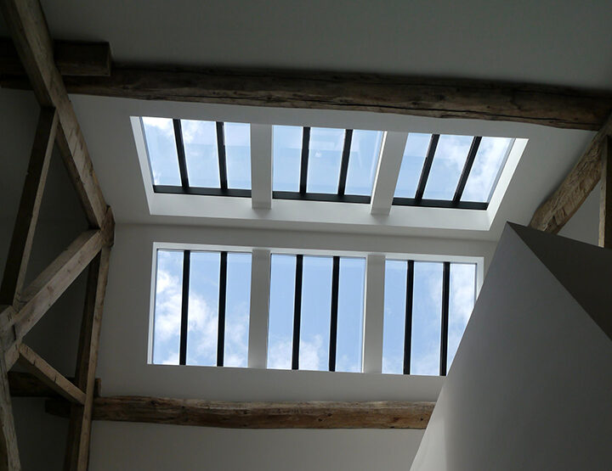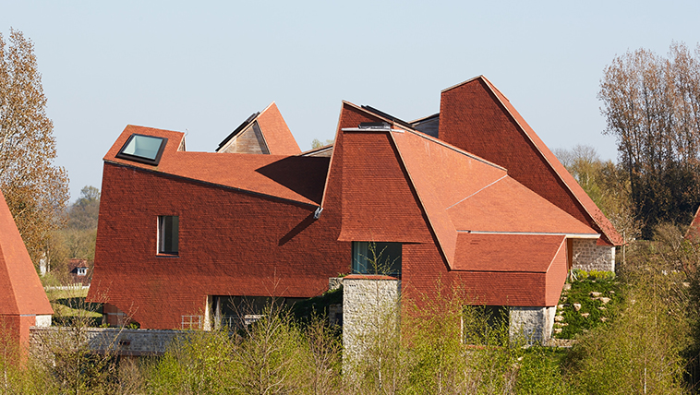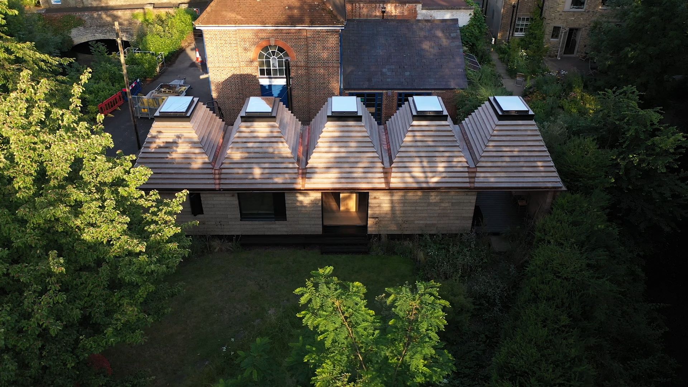It's in the Detail
Artistry. Quality. Performance.
Welcome to our personalised hub for Architects and Specifiers.
Working in partnership with you, we design and manufacture premium rooflights, roof windows and skylights for residential and commercial construction projects.
Specifying the perfect top lighting solution to complement your design is important to us. From our inspirational and award winning projects galleries, to technical information and end client support, this hub will guide you through the creation of your top lighting solution.
With pitched and flat roof collections available, as well as access to our expert design team, this hub has everything you need to make your vision a reality; creating spaces that are bright, fresh and bursting with light.
Our Inspiration Portfolio
The Rooflight Co have been honored to provide natural top lighting solutions to countless architects. Many of these architects have won awards for their outstanding designs; a showcase of their achievements can be found on our Award Winning Projects page.
We have shared our passion for natural top lighting with visionary architects to create high quality and exquisite solutions that elevate spaces and create dramatic effects. Visit our Case Study Gallery for our full suite of exemplar projects.
Continuing Professional Development (CPD) Programme
We have developed a free programme of educational activities to support our architects, planners and specifiers in selecting the perfect top lighting solutions for their specific application.
With RIBA accredited CPDs available with each training option, you have ultimate flexibility on the level of training you need, whether that’s through visiting us in the Cotswolds to get up close to our rooflights as they are handcrafted in our workshops, or whether we visit your practice for real-time project support, our specialist team are available to support you.
Learn with us
Share your details to arrange a suitable date for your free personal training programme.
- The Conservation Rooflight
- Neo® Rooflight
- Conservation Plateau
- Neo Advance®
- Bespoke Design Solutions
Neo® Rooflight
The Neo Rooflight is the original low profile contemporary skylight, combining the highest modern performance standards with a frameless, minimalist appearance both inside and out. Complementing modern or traditional architecture and interiors perfectly, Neo is available in a wide range of standard sizes.
The flexibility of the Neo frame combined with our Design Solutions makes it the ideal solution for bringing unusual design concepts to life. The Neo Rooflight enables our customers to transform properties with natural lighting from above that not only serves their practical needs but enhances the design and beauty of the building.
Neo Advance®
Bespoke Design Solutions
Our design team are on-hand to work with you on your project to make your vision a reality. From a made-to-measure service for stretched non-standard sizes, to creating one-off unique solutions, we will work with you to build the perfect finishing touch.
If you have a problem to solve, we have a solution to suit.
Browse our collection of tailored solutions which can be fully customised to suit your project.
The Original Conservation Rooflight
The Conservation Rooflight is the original low profile skylight, combining the highest modern performance standards with an authentic traditional appearance. Favoured by English Heritage, the National Trust and Planning / Conservation Officers, it is available in a wide range of sizes, along with a Bespoke Design Service.
The Conservation Rooflight enables our customers to transform properties with natural lighting from above that not only serves their practical needs but enhances the design and beauty of the building.
Conservation Plateau Rooflight
The Conservation Plateau Rooflight is the only historic skylight for flat roofs, combining the highest modern performance standards with an authentic traditional appearance. Favoured by English Heritage, the National Trust and Planning / Conservation Officers, it is available in a wide range of sizes, and fully configurable through our Design Solutions Service.
The Conservation Plateau Rooflight enables our customers to transform properties with natural lighting from above that not only serves their practical needs but enhances the design and beauty of the building.
The Original Conservation Rooflight
The Conservation Rooflight is the original low profile skylight, combining the highest modern performance standards with an authentic traditional appearance. Favoured by English Heritage, the National Trust and Planning / Conservation Officers, it is available in a wide range of sizes, along with a Bespoke Design Service.
The Conservation Rooflight enables our customers to transform properties with natural lighting from above that not only serves their practical needs but enhances the design and beauty of the building.
Neo® Rooflight
The Neo Rooflight is the original low profile contemporary skylight, combining the highest modern performance standards with a frameless, minimalist appearance both inside and out. Complementing modern or traditional architecture and interiors perfectly, Neo is available in a wide range of standard sizes.
The flexibility of the Neo frame combined with our Design Solutions makes it the ideal solution for bringing unusual design concepts to life. The Neo Rooflight enables our customers to transform properties with natural lighting from above that not only serves their practical needs but enhances the design and beauty of the building.
Conservation Plateau Rooflight
The Conservation Plateau Rooflight is the only historic skylight for flat roofs, combining the highest modern performance standards with an authentic traditional appearance. Favoured by English Heritage, the National Trust and Planning / Conservation Officers, it is available in a wide range of sizes, and fully configurable through our Design Solutions Service.
The Conservation Plateau Rooflight enables our customers to transform properties with natural lighting from above that not only serves their practical needs but enhances the design and beauty of the building.
Neo Advance®
Neo Advance is our range of highly energy-efficient, contemporary rooflights for flat roofs. With our patented Thermal Barrier combined with the Lining to Glass® aesthetic, you are guaranteed uninterrupted sky views through the rooflight. Neo Advance is the perfect choice for any contemporary renovation or new building project. Neo Advance is available in a wide range of standard sizes or tailored to your vision through our Design Solutions Service.
Neo Advance enables our customers to transform properties with natural lighting from above that not only serves their practical needs but enhances the design and beauty of the building.
Bespoke Design Solutions
Our design team are on-hand to work with you on your project to make your vision a reality. From a made-to-measure service for stretched non-standard sizes, to creating one-off unique solutions, we will work with you to build the perfect finishing touch.
If you have a problem to solve, we have a solution to suit.
Browse our collection of tailored solutions which can be fully customised to suit your project.
Technical Information
The Conservation Rooflight
- Data Sheets & Downloads
- Specification Builder
- Product Cross Section
Product Sheet
Overview of The Conservation Rooflight
Product Data Sheet
Technical performance specification of The Conservation Rooflight
BIM Object
Zip File of the The Conservation Rooflight Model
Cold Roof PDF Drawings
Cross section installation drawings in a variety of roof finishes.
Warm Roof PDF Drawings
Cross section installation drawings in a variety of roof finishes.
Cold Roof DWG Drawings
Cross section installation drawings in a variety of roof finishes in DWG format.
Warm Roof DWG Drawings
Cross section installation drawings in a variety of roof finishes in DWG format.
DWG Online Viewer
Access all DWG files through our online viewer
Online Framing Plans
Access the framing plan for our classic Conservation Rooflight sizes.
L10 Specification Builder
NBS Portal
Build your rooflight specification directly in NBS Source and NBS Chorus
Augmented Reality Cross Section
3D visualiser of the rooflight cross section
Talk to our Technical Team
We have a portfolio of alternative technical design solutions available through consultation with our team.
Neo® Rooflight
- Data Sheets & Downloads
- Specification Builder
- Product Cross Section
Product Sheet
Overview of the Neo® Rooflight
Product Data Sheet
Technical performance specification of the Neo® Rooflight
BIM Object
Zip File of the the Neo® Rooflight Model
Cold Roof PDF Drawings
Cross section installation drawings in a variety of roof finishes.
Warm Roof PDF Drawings
Cross section installation drawings in a variety of roof finishes.
Cold Roof DWG Drawings
Cross section installation drawings in a variety of roof finishes in DWG format.
Warm Roof DWG Drawings
Cross section installation drawings in a variety of roof finishes in DWG format.
DWG Online Viewer
Access all DWG files through our online viewer
Online Framing Plans
Access the framing plan for our Neo® Rooflight sizes.
L10 Specification Builder
NBS Portal
Build your rooflight specification directly in NBS Source and NBS Chorus
Augmented Reality Cross Section
3D visualiser of the rooflight cross section
Talk to our Technical Team
We have a portfolio of alternative technical design solutions available through consultation with our team.
Conservation Plateau Rooflight
- Data Sheets & Downloads
- Specification Builder
- Product Cross Section
Product Sheet
Overview of the Conservation Plateau Rooflight
Product Data Sheet
Technical performance specification of the Conservation Plateau Rooflight
BIM Object
Zip File of the the Conservation Plateau Rooflight Model
Warm Kerb PDF Drawings
Cross section installation drawing.
Warm Kerb DWG Drawings
Cross section installation drawing.
Online Framing Plans
Access the framing plan for our Conservation Plateau Rooflight
DWG Online Viewer
Access all DWG files through our online viewer
L10 Specification Builder
NBS Portal
Build your rooflight specification directly in NBS Source and NBS Chorus
Augmented Reality Cross Section
3D visualiser of the rooflight cross section
Talk to our Technical Team
We have a portfolio of alternative technical design solutions available through consultation with our team.
Neo Advance®
- Data Sheets & Downloads
- Specification Builder
- Product Cross Section
Product Sheet
Overview of the Neo Advance® Rooflight
Product Data Sheet
Technical performance specification of the Neo Advance® Rooflight
BIM Object
Zip File of the the Neo Advance® Rooflight Model
Fixed Variant PDF Drawings
Cross section installation drawing.
Fixed Variant DWG Drawings
Cross section installation drawing.
Opening Variant PDF Drawings
Cross section installation drawing.
Opening Variant DWG Drawings
Cross section installation drawing.
DWG Online Viewer
Access all DWG files through our online viewer
Online Framing Plans
Access the framing plan for our Neo Advance® Rooflight
L10 Specification Builder
NBS Portal
Build your rooflight specification directly in NBS Source and NBS Chorus
- Fixed Variant
- Opening Variant
Augmented Reality Cross Section
3D visualiser of the rooflight cross section
Talk to our Technical Team
We have a portfolio of alternative technical design solutions available through consultation with our team.
Client Aftercare

Customer Service
Looking after your rooflights will prolong their longevity and ensure enjoyment for your customers for many years. Our customer service team are on hand to help with any queries or questions you might have.
Operations & Maintenance Manual
Our comprehensive Operations & Maintenance Manual covers all product ranges from The Rooflight Co. An essential guide to pass onto your client, it contains full details on product registration, guarantee, maintenance and cleaning.



